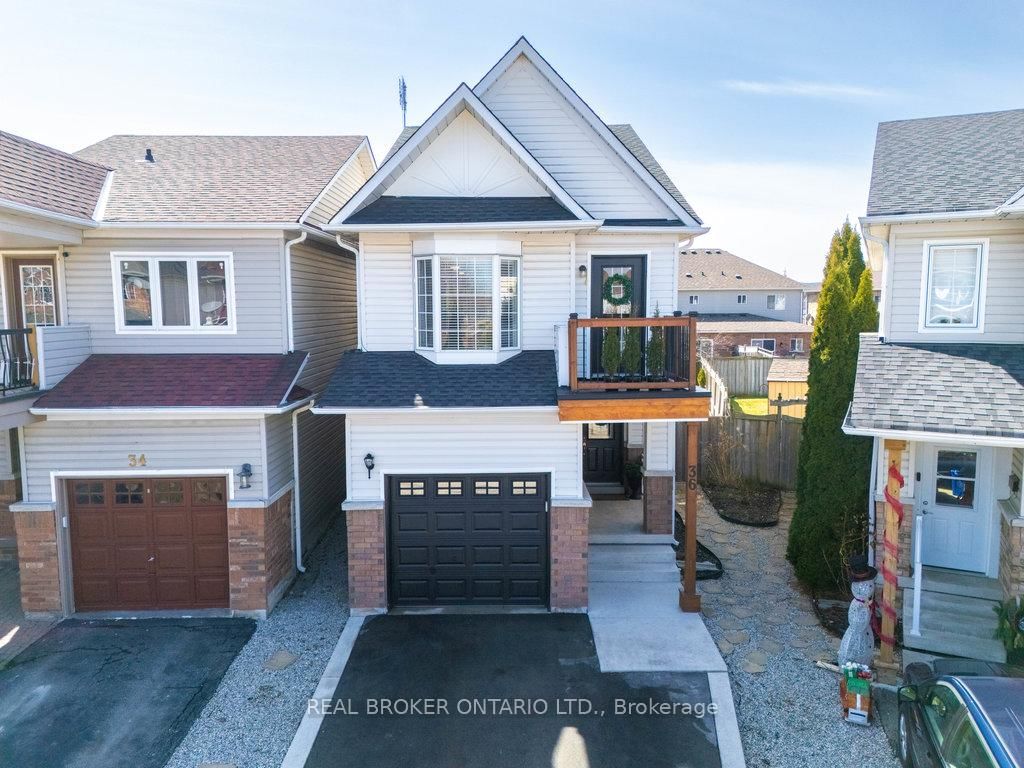$1,098,000
3-Bed
4-Bath
1500-2000 Sq. ft
Listed on 3/20/25
Listed by REAL BROKER ONTARIO LTD.
Discover this beautifully maintained 3-bedroom, 4-bathroom home situated on a gorgeous landscaped pie-shaped lot with a deck and pool perfect for entertaining!Highly Walkable Most errands can be done on foot. Large covered porch, Functional & Inviting Layout with a seamless flow. Hardwood floors in living and dining room, gas fireplace, Eat-In Kitchen with stainless steel appliances, quartz counter and a walkout to the deck & pool area, Hardwood staircase to the Second-Floor Family Room with a walkout to a private balcony, 3 bedrooms and 2 full baths upstairs, Finished Basement with a large great room, 2-piece bath, and laundry with sink & kitchenette.Separate Entrance Through Garage to basement Ideal for an in-law or rental suite, cold cellar in basement, Upgraded & Well-Maintained Throughout, furnace, shingles, and driveway have been replaced. New air conditioner (2024). Over 1600 sq ft plus basement. 4-Car Parking for ultimate convenience. Close to schools, transit, shops, highway, GO station and shops.
Whirlpool Dishwasher, Whirlpool Refrigerator, GE induction Stove, Garage Door Opener, Washer, Dryer, Pool+Equipment, heater and salt system, cover ( pool and equip 2016) , BBQ gas line, Elfs, CAC
W12031090
Detached, 2-Storey
1500-2000
11+3
3
4
1
Attached
4
16-30
Central Air
Sep Entrance, Finished
N
Y
Brick, Vinyl Siding
Forced Air
Y
On Ground
$4,358.20 (2024)
< .50 Acres
108.5x19.46 (Feet)
